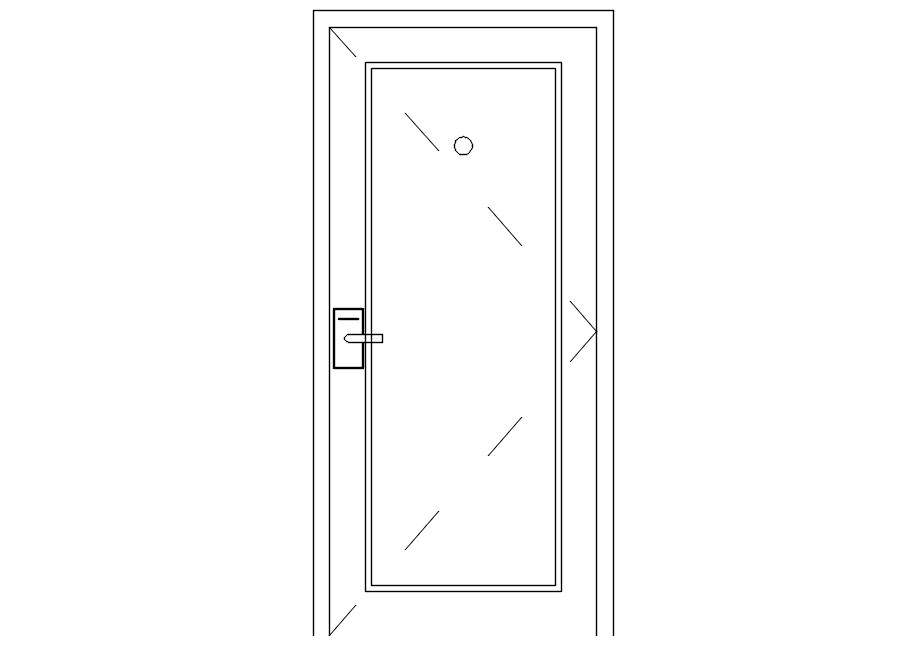
This architectural drawing is AutoCAD 2D block of door, dwg file, CAD file. A door is supplied to allow access to a room's interior in a house. It acts as a connecting point for the interior components of a house. It gives rooms ventilation and lighting. controls a space's physical atmosphere by enclosing it. For more details and information download the drawing file.