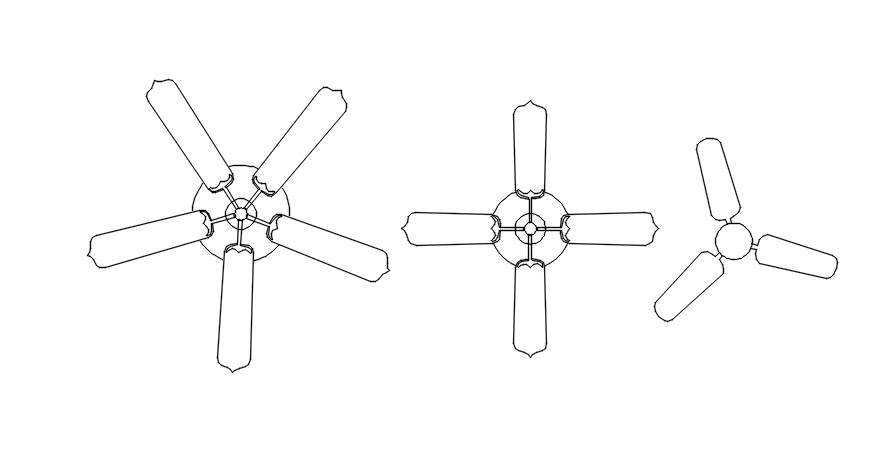
This architectural drawing is Fan blocks in AutoCAD 2D, dwg file, CAD file. A ceiling fan is a fan positioned on the ceiling of a room or space that circulates air through hub-mounted revolving blades. For more details and information download the drawing file.