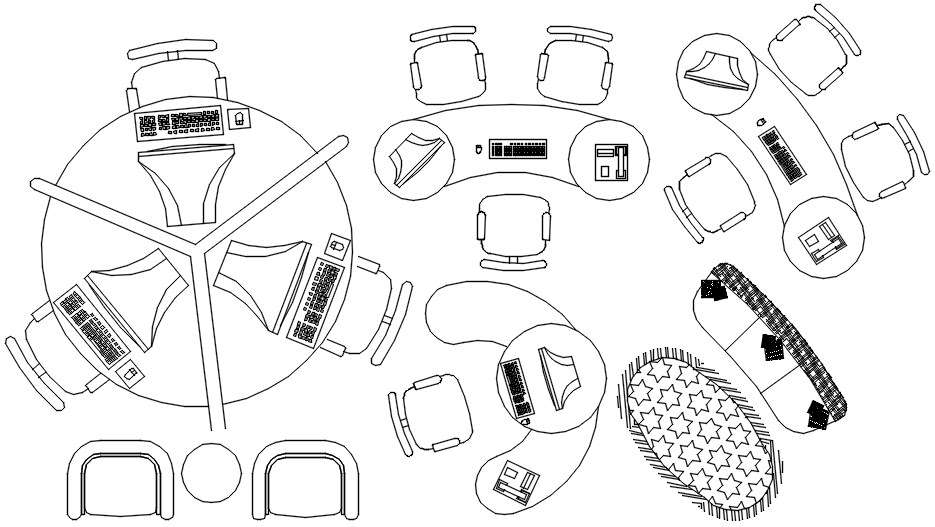
This Architectural Drawing is AutoCAD 2d drawing of 2d cad blocks of office workstation in AutoCAD, dwg file. A workstation is an area where an individual performs daily work-related tasks. For example, in an office setting this might include a desk, writing area, computer, and storage area for documents. It is the purpose of the workstation to provide the user with space to carry out their typical work duties.