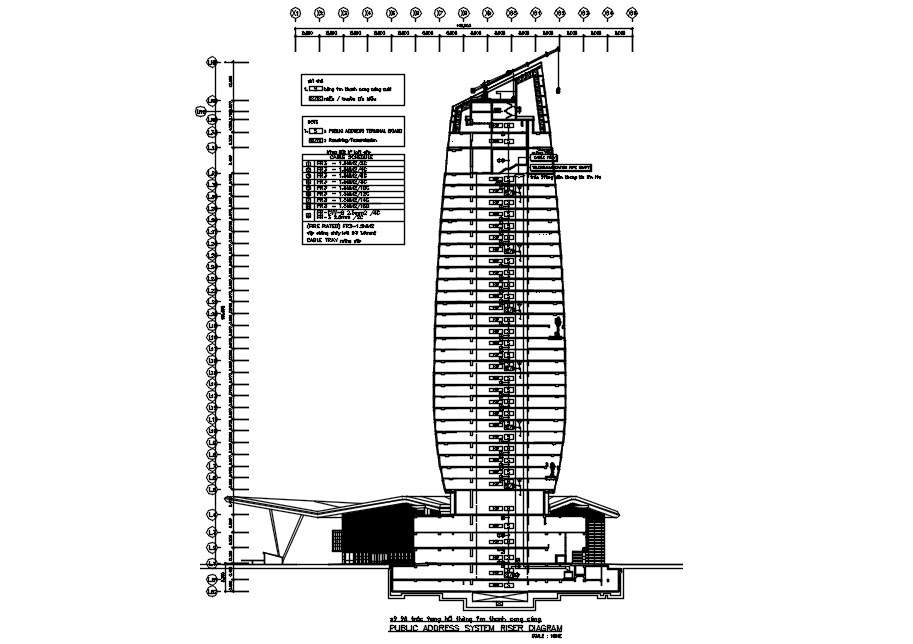
This architectural drawing is Public address system riser diagram in AutoCAD 2D drawing, dwg file, CAD file. In this drawing there were public address terminal board, receiving and transmission, cable tray, telecommunication pipe shaft, etc. are given with details. For more details and information download the drawing file.