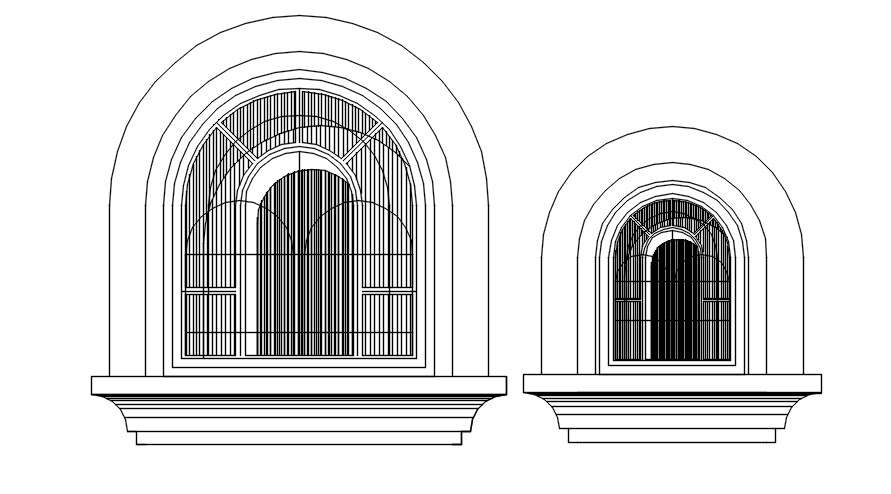
This architectural drawing is AutoCAD 2D drawing of arch window, dwg file, CAD file. A half circle-like elliptical window is larger and flatter than a typical half circle. These arched windows complement front doors, patio doors, and groups of big windows effectively. For more details and information download the drawing file.