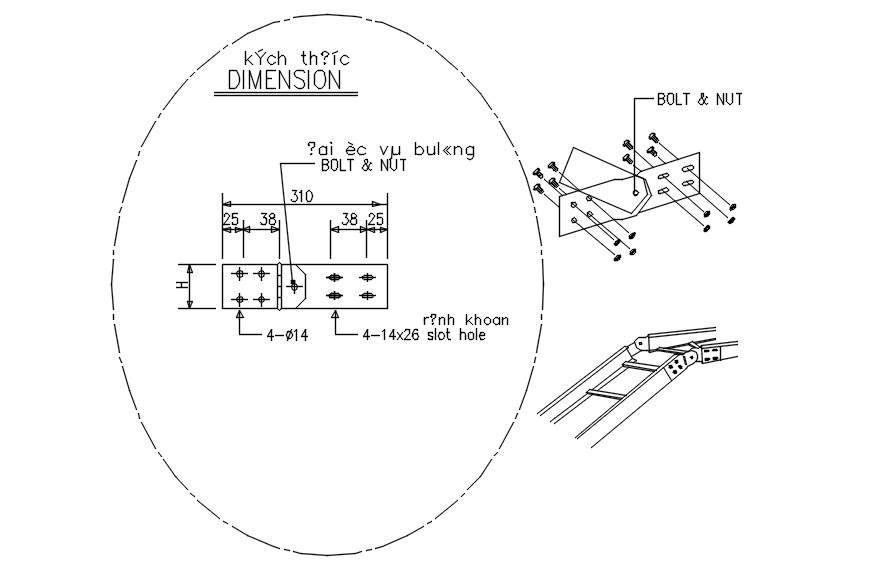
This architectural drawing is ADJUSTABLE RISER CONNECTOR design in detail AutoCAD drawing, dwg file, CAD file. When primary utilities like electrical conduits, water supply lines, and communications cabling need to be spread vertically, they might be dispersed through a vertical shaft or series of rooms within a building known as a riser. For more details and information download the drawing file.