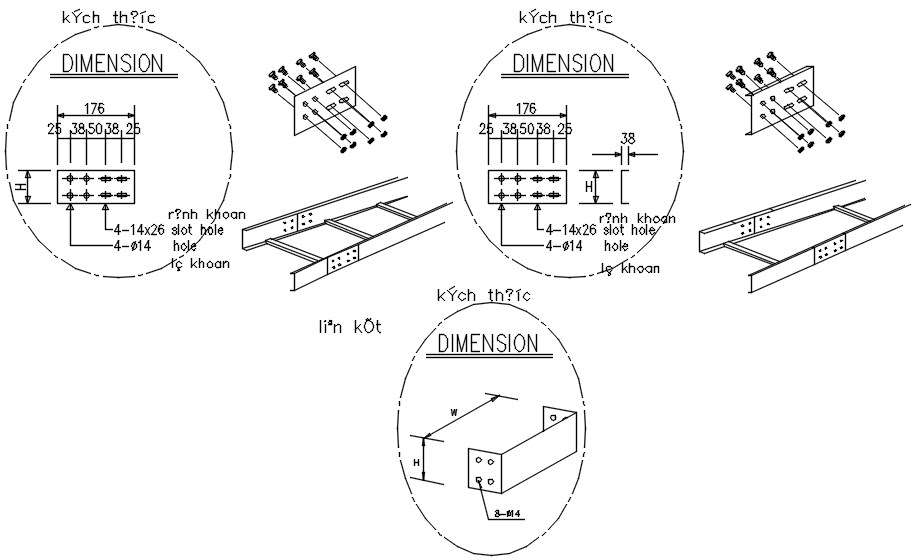
This architectural drawing is Cable tray connectors design in detail AutoCAD drawing, dwg file, CAD file. These fittings are used with cable trays to guide cables around obstructions, support cables in ventilation holes, and help with piping system direction changes. For more details and information download the drawing file.