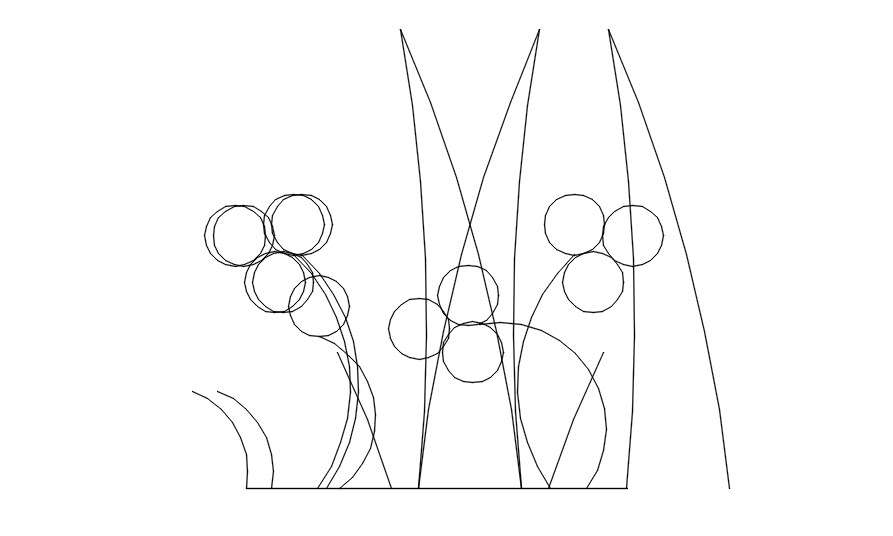
This architectural drawing is 2D drawing of bushes in AutoCAD, dwg file, CAD file. Typically, shrubs have woody stems above the ground that have several branches. Because they are short and bushy, they may easily be separated from herbs and trees. As a result, they are sometimes known as bushes. For more details and information download the drawing file.