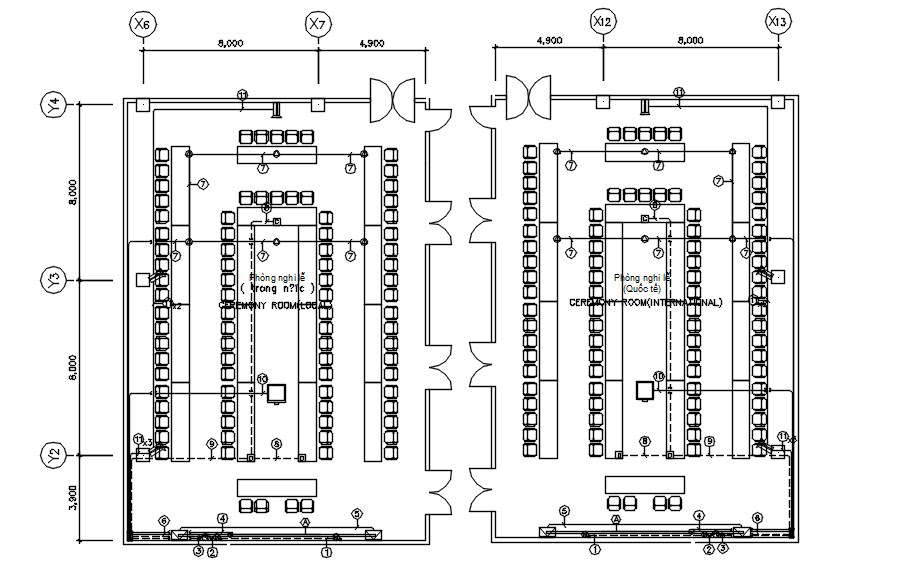
This architectural drawing is Large conference room in detail AutoCAD drawing, dwg file, CAD file. A conference hall, conference room, or meeting room is a space designated for certain occasions like corporate conferences and meetings. For more details and information download the drawing file.