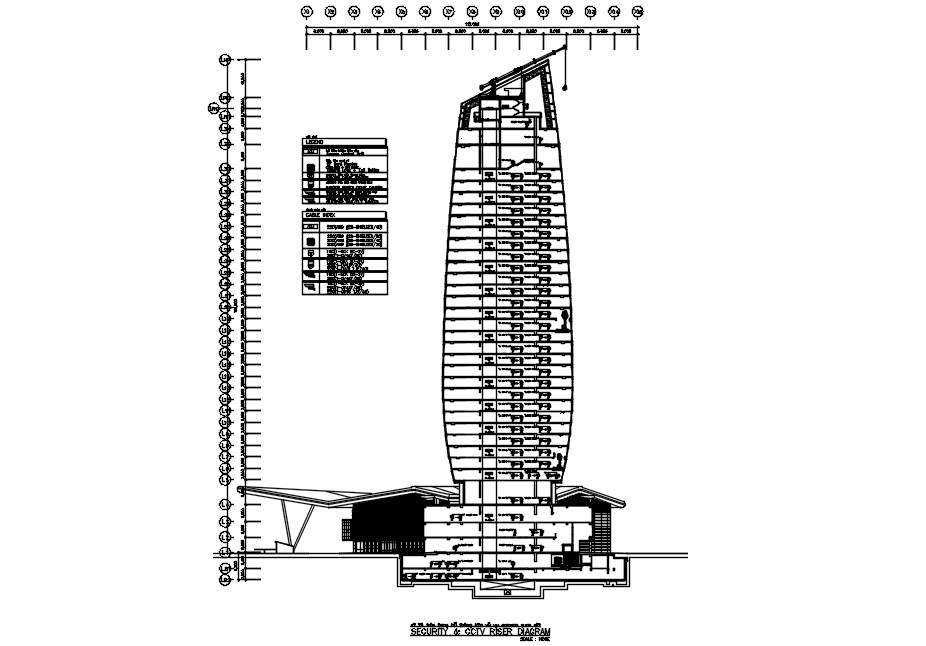
This architectural drawing is Security and CCTV riser diagram in detail AutoCAD drawing, dwg file, CAD file. CCTV is a TV system where signals are not broadcast to the general public but are instead watched, typically for security and surveillance purposes. For more details and information download the drawing file.