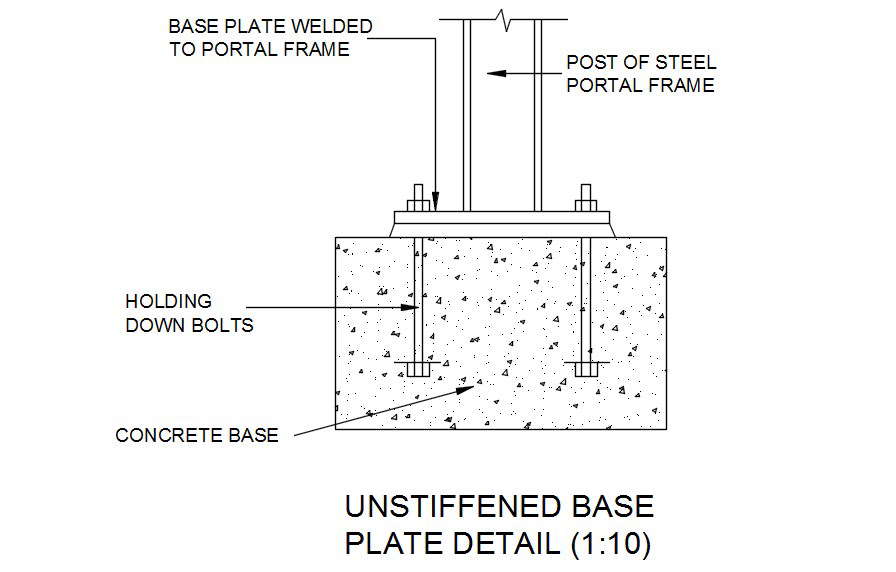
This architectural drawing is Unstiffened base plate detail AutoCAD drawing, dwg file, CAD file. In this drawing there were holding downplates, concrete base, post of steel portal frame, base plate welded to portal frame, etc. are given with details. For more details and information download the drawing file.