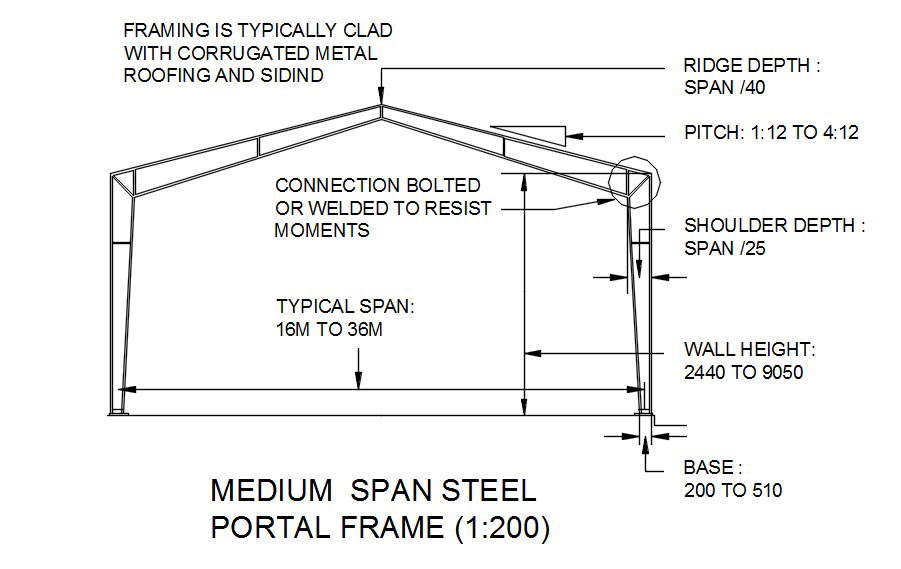
This architectural drawing is Steel portal frame design in detail AutoCAD drawing, dwg file, CAD file. Portal frames are two-dimensional rigid frames that resemble a rigid junction between a column and a beam in terms of their basic properties. This type of design's primary goal is to lessen the beam's bending moment so that the frame can function as a single structural unit. For more details and information download the drawing file.