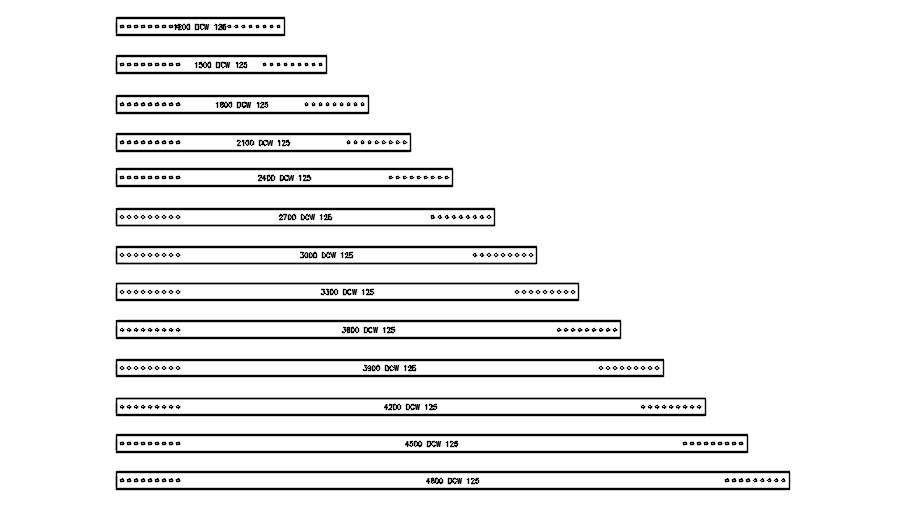
This architectural drawing Different size of beams in AutoCAD drawing, dwg file, CAD file. As structural components, beams help transport loads from the slab to the columns. In order to transfer the weight from one load-bearing wall to another, transfer beams must be built. Typically, they are horizontal members. A beam's function is to support walls and prevent overloading a concrete slab. For more details and information download the drawing file.