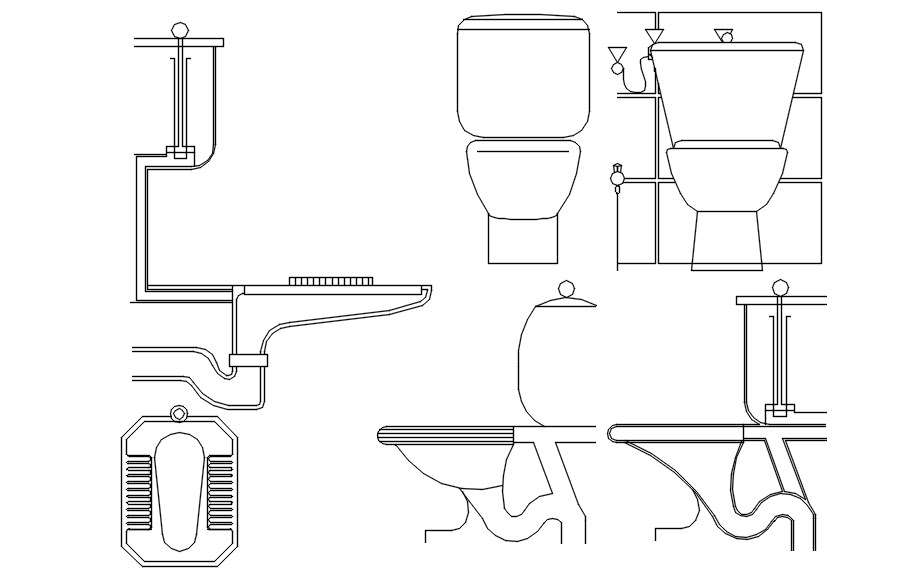WC elevation cad blocks in AutoCAD, dwg file.
Description
This Architectural Drawing is AutoCAD 2d drawing of WC elevation cad blocks in AutoCAD, dwg file. Before you went to the “restroom” or the “bathroom,” you went to the “water closet.” That is what the “WC” means on certain toilets or rooms that contain one.In the past, the terms for each room were specific instead of being generic.


