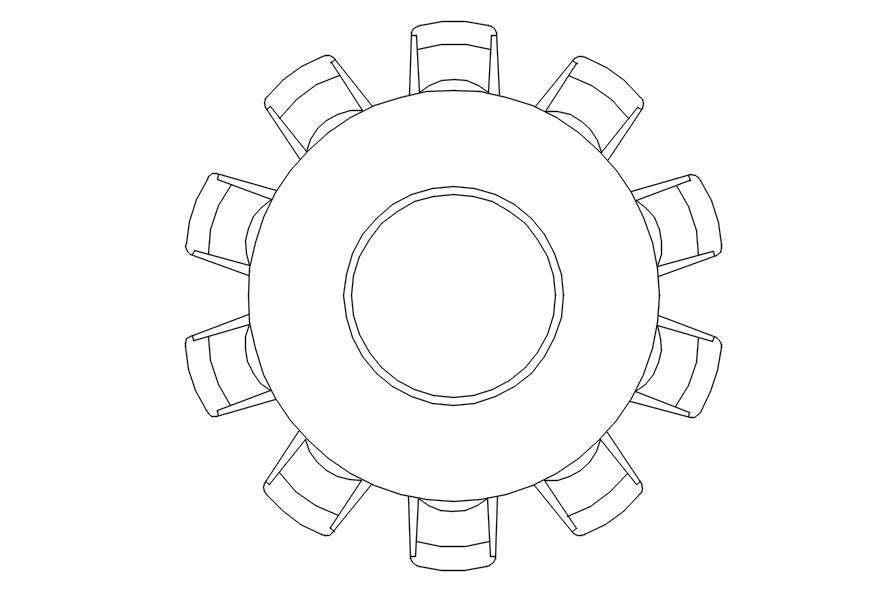
This Architectural Drawing is AutoCAD 2d drawing of 10 seater table in AutoCAD, dwg file. Because at one time dinner was the only formal meal, so it was served in the dining room on the dining table, while breakfast was served at the breakfast table and luncheon would have been served outdoors on a patio table if possible. Meals were prepared on the kitchen table.