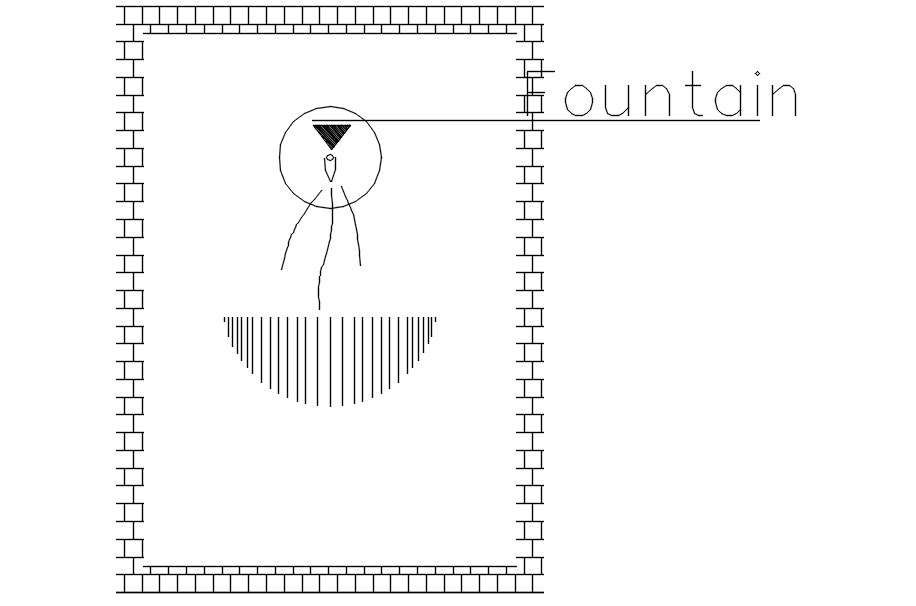Fountain elevation cad blocks in AutoCAD, dwg file.
Description
This Architectural Drawing is AutoCAD 2d drawing of Fountain elevation cad blocks in AutoCAD, dwg file. A fountain, from the Latin "fons" (genitive "fontis"), meaning source or spring, is a decorative reservoir used for discharging water. It is also a structure that jets water into the air for a decorative or dramatic effect.


