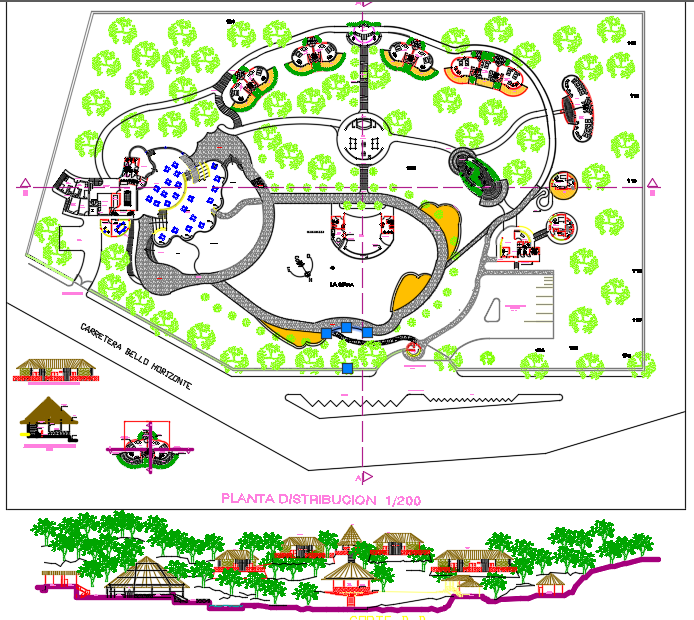Hotel

Description
Hotel layoutplan dwg file. Find here layout plan along of furniture detailing in autocad format.
File Type:
DWG
Category::
CAD Architecture Blocks & Models for Precise DWG Designs
Sub Category::
Hotels and Restaurants CAD Blocks & DWG Models
type:
