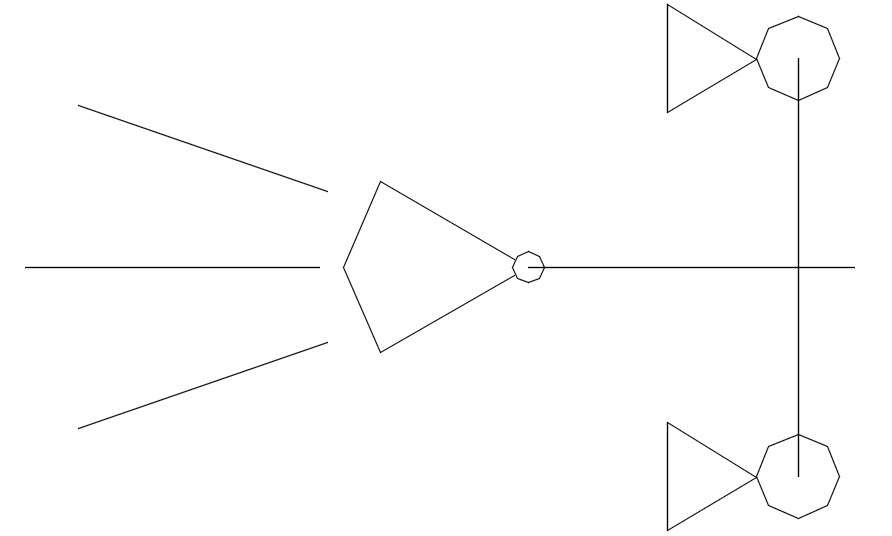
This Architectural DFrawing is AutoCAD 2d drawing of Bathroom tap block in AutoCAD, dwg file. Taps are normally connected to the water supply by means of a "swivel tap connector", which is attached to the end of the water pipe using a soldered or compression fitting, and has a large nut to screw onto the threaded "tail" of the tap, which hangs down underneath the bath, basin or sink.