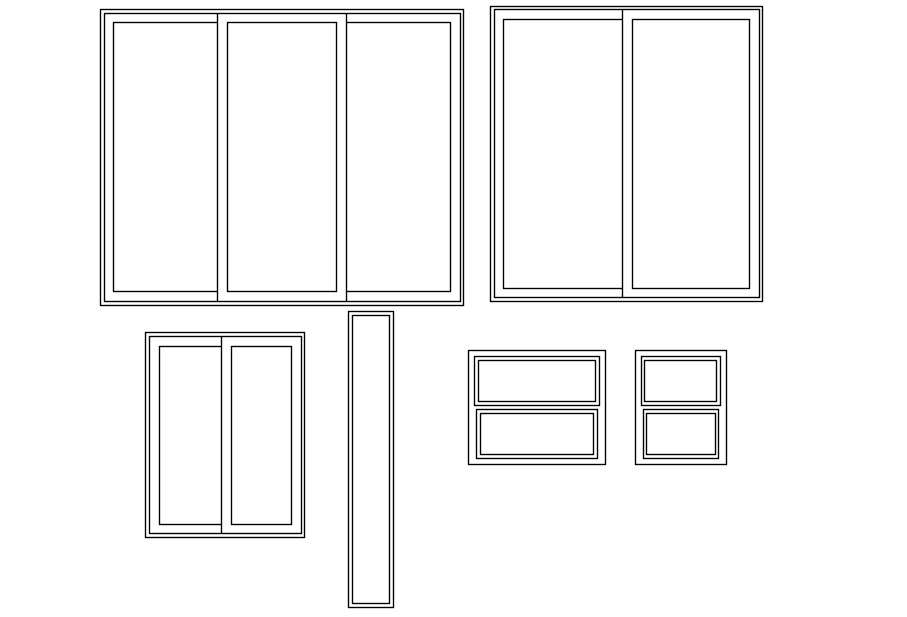Different types of window elevation in AutoCAD, Dwg file.
Description
This Architectural Drawing is AutoCAD, 2d drawing of Different types of window elevation in AutoCAD, Dwg file. Windows are classified as Fixed windows, Sliding windows, Pivoted windows, Double-hung windows, Louvered windows, Casement windows, Metal windows, Sash windows, Corner windows, Bay windows, Dormer windows, Clerestory windows, Lantern windows, Gable windows, Ventilators, and Skylights.


