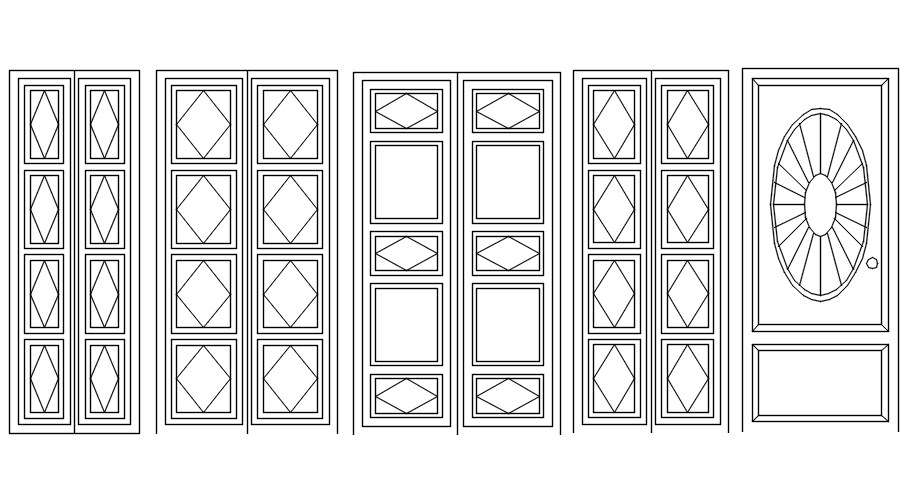
This Architectural Drawing is AutoCAD 2d drawing of Door design pattern in AutoCAD, DWG file. Front door should make a stunning first impression that visitors will experience before they even enter the house. Designing a front door of house is important when you thinking about building your new home or renovating the current structure to give your family and friends a stylish & inviting welcome.