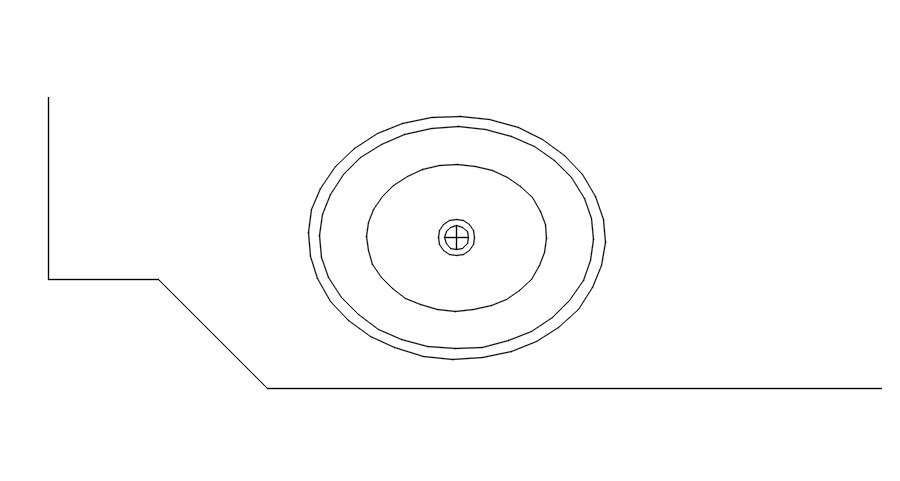
This Architectural Drawing is AutoCAD 2d drawing of Trap block in AutoCAD, dwg file. the trap retains some water after the fixture's use. This water creates an air seal that prevents sewer gas from passing from the drain pipes back into the building. Essentially all plumbing fixtures including sinks, bathtubs, and showers must be equipped with either an internal or external trap.