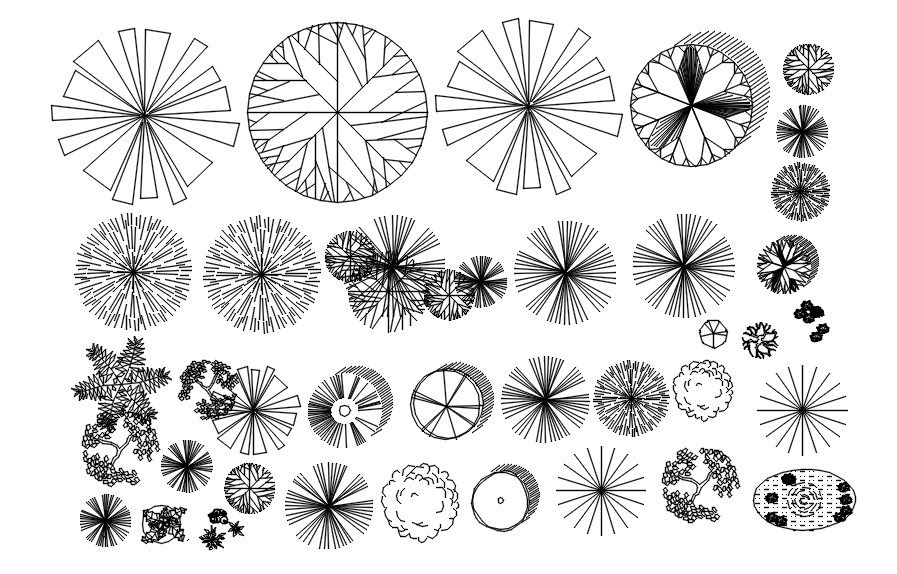AutoCAD 2D blocks of trees, dwg file, CAD file
Description
This architectural drawing is AutoCAD 2D blocks of trees, dwg file, CAD file. In this drawing there were different trees design are given. For more details and information download the drawing file.

