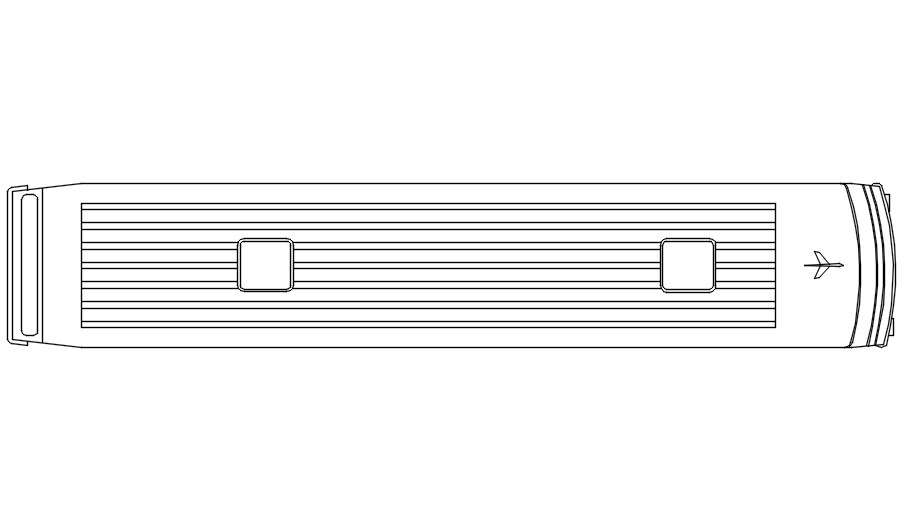
This Architectural Drawing is AutoCAD 2d drawing of Top view of bus in AutoCAD, dwg file. A group of lines that serves as a connecting path for several devices is called bus.In addition to the lines that carry the data, the bus must have lines for address and control purposes.