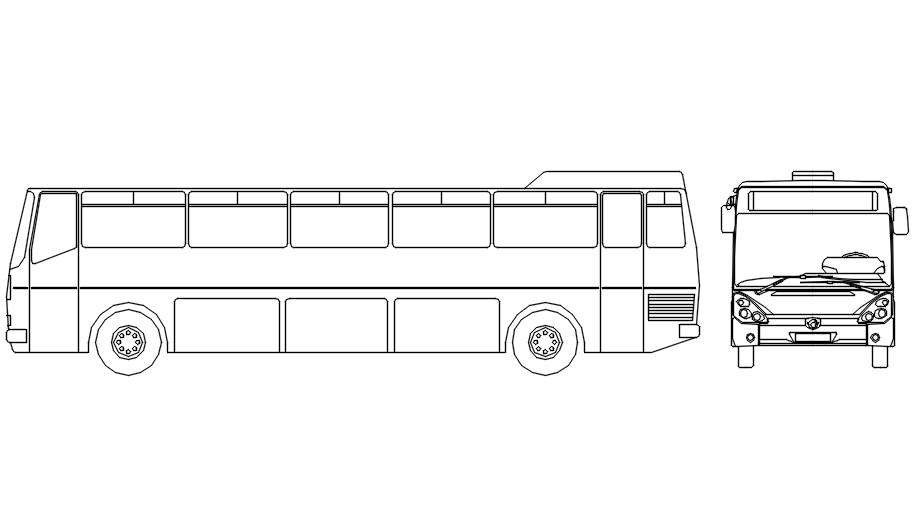
This Architectural Drawing is AutoCAD 2d drawing of Bus detail block in AutoCAD, dwg file. In general, the term is used in two somewhat different contexts: (1) A bus is a network topology or circuit arrangement in which all devices are attached to a line directly and all signals pass through each of the devices. Each device has a unique identity and can recognize those signals intended for it.