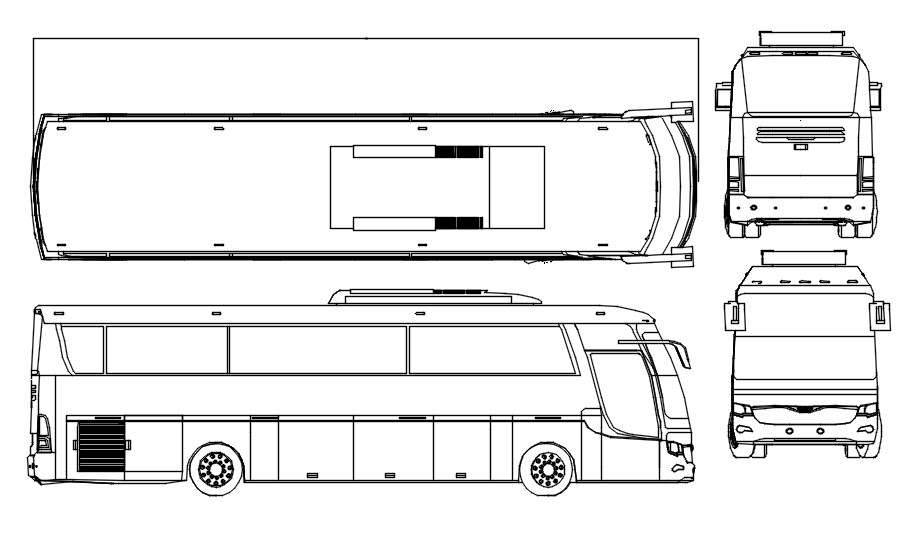
This Architectural Drawing is AutoCAD 2d drawing of A Volvo bus plan and elevation view in AutoCAD, dwg file. The plan view, or bird's eye view, is the view seen looking down on the object. The elevation view is the view from one side of the object. Engineers and architects also use rough drawings and scaled drawings. Rough drawings are hand drawn drawings that are not drawn to scale. For more details and information download the drawing file.