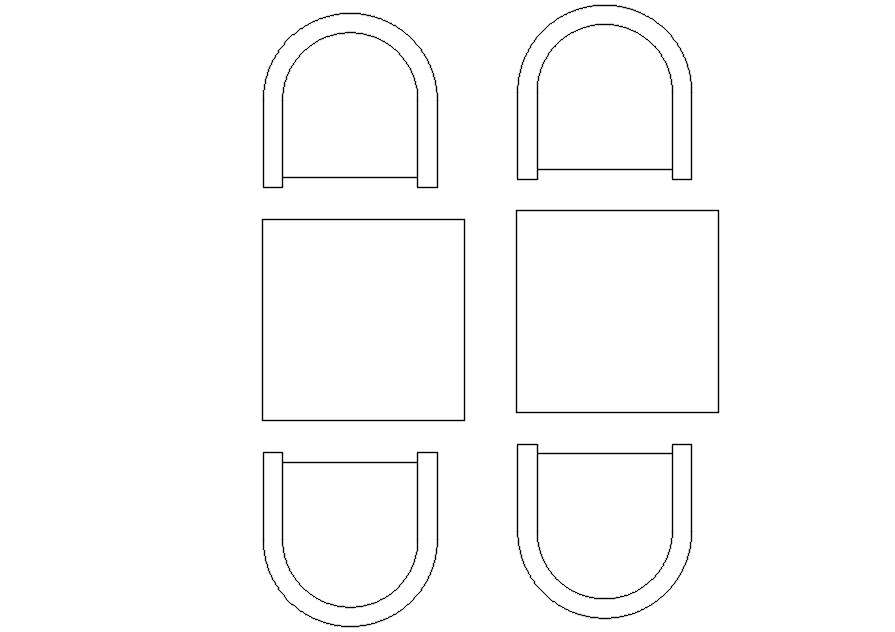
This architectural drawing is Two seater table in AutoCAD drawing, dwg file, CAD file. Use a 24" circular, 24" by 24", or a 21" by 28" if the space is constrained, for 2 people. A larger top is necessary for formal dining because each guest would have many stemware and plates. Utilizing a 24" by 30" square top for two individuals. For more details and information download the drawing file.