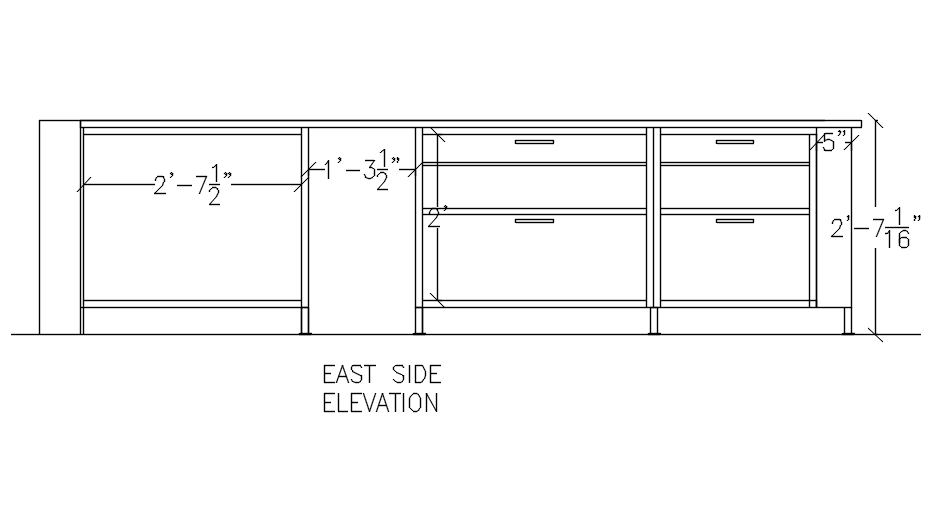Study table elevation in detail AutoCAD drawing, dwg file, CAD file
Description
This architectural drawing is Study table elevation in detail AutoCAD drawing, dwg file, CAD file. An effective book organization system can be achieved with the use of a study table, making it easier to find the book you need when you need it. Given that it is entirely devoted to them, a study room with a study table is therefore more significant to children. For more details and information download the drawing file.

