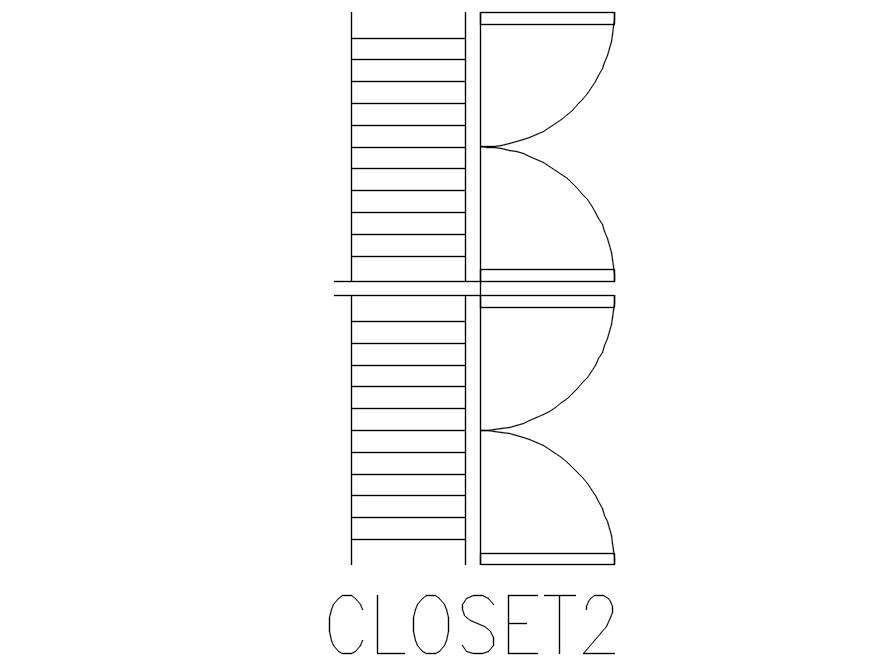
This architectural drawing is Detail drawing of closet in AutoCAD 2D, dwg file, CAD file. A closet is an enclosed room with a door used for storage, especially clothing storage. Fitted closets are constructed into the home's walls such that they obstruct no visible space in the room. For more details and information download the drawing file.