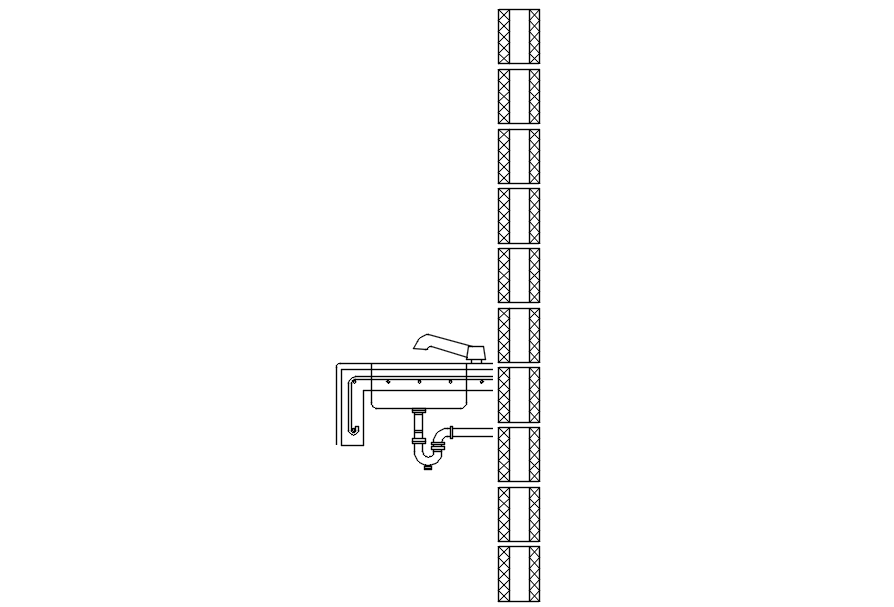Cross section of washbasin in AutoCAD 2D drawing, dwg file, CAD file
Description
This architectural drawing is Cross section of washbasin in AutoCAD 2D drawing, dwg file, CAD file. Sinks are bowl-shaped plumbing fixtures used for hand washing, dishwashing, and other functions. Other names for sinks include sinkers, washbowls, hand basins, wash basins, and simply basins. Sinks include a tap that can supply hot and cold water and may also have a spray feature for expedited rinsing. For more details and information download the drawing file.

