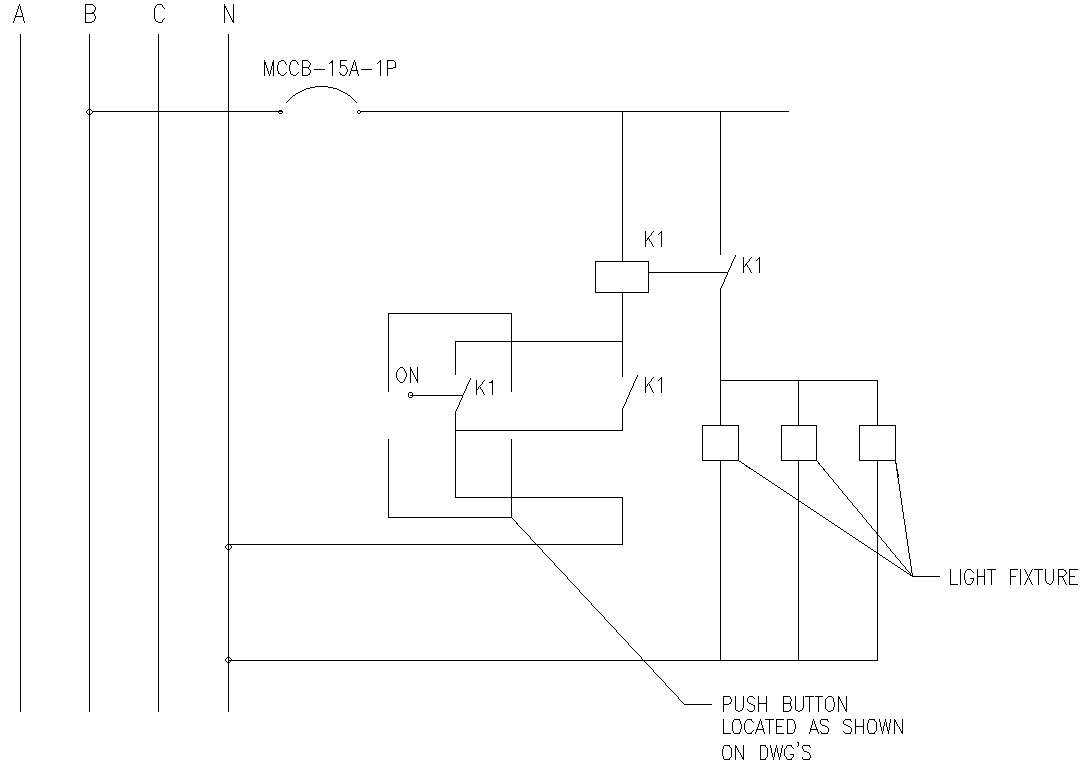
This Architectural Drawing is AutoCAD 2d drawing of Light fixture details in AutoCAD, dwg file. A light fixture (US English), light fitting (UK English), or luminaire is an electrical device containing an electric lamp that provides illumination. All light fixtures have a fixture body and one or more lamps. The lamps may be in sockets for easy replacement—or, in the case of some LED fixtures, hard-wired in place.