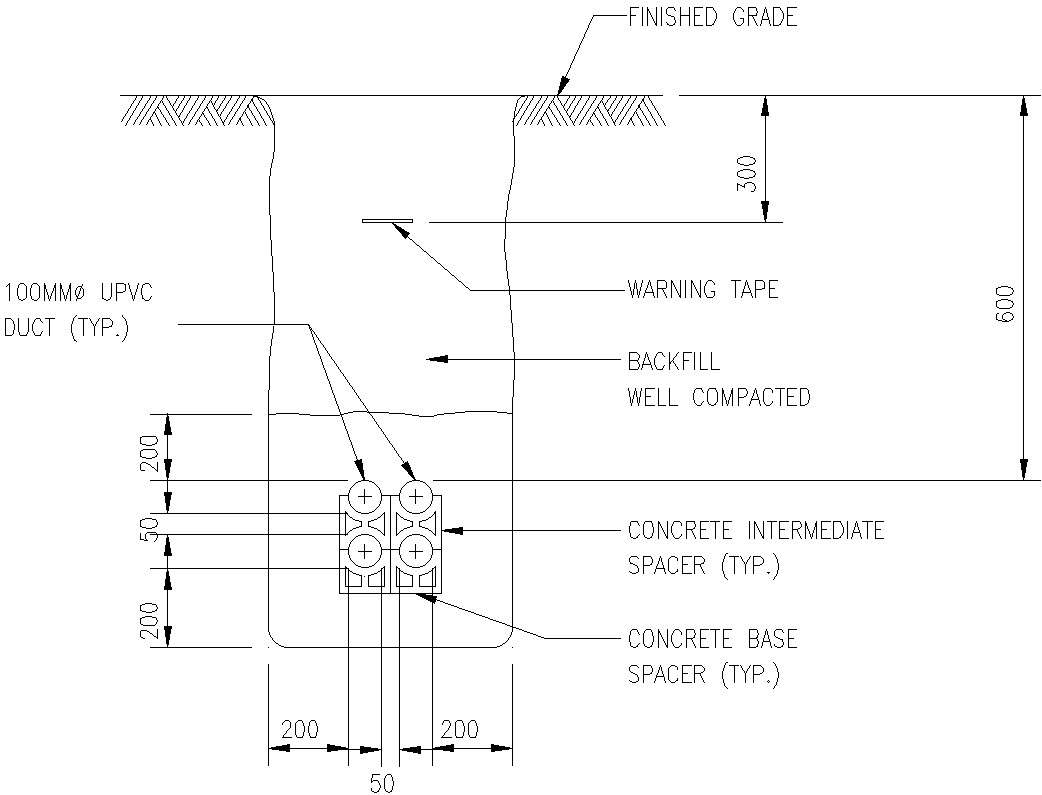
This Architectural Drawing is AutoCAD 2d drawing of Typical Concrete intermediate space details in AutoCAD, dwg file. The following recommended tips should be observed: Maximum joint spacing should be 24 to 36 times the thickness of the slab. Joints should be spaced about 10 feet and a maximum of 15 feet. When using joint groove for contraction joints, the joint should be a minimum depth of 1/4 thickness of the slab.