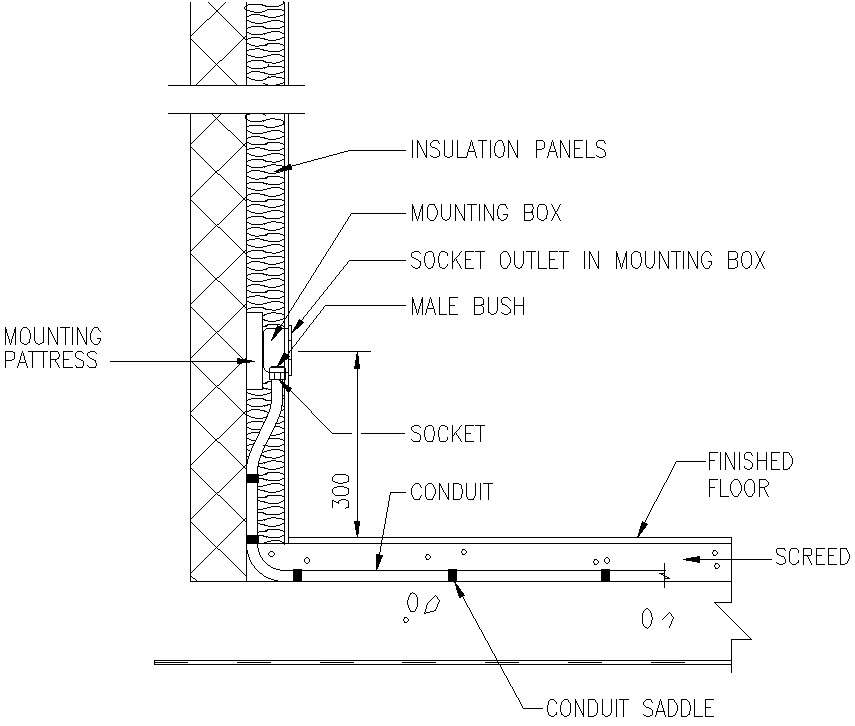Wiring minor details in AutoCAD, dwg file.
Description
This Architectural Drawing is AutoCAD 2d drawing of Wiring minor details in AutoCAD, dwg file. Electrical wiring is the electrical power distribution through the wires in a perfect manner for economic use of wiring conductors inside a room or building with better load control. Electrical wiring system is classified into five categories: Cleat wiring. Casing wiring. Batten wiring.


