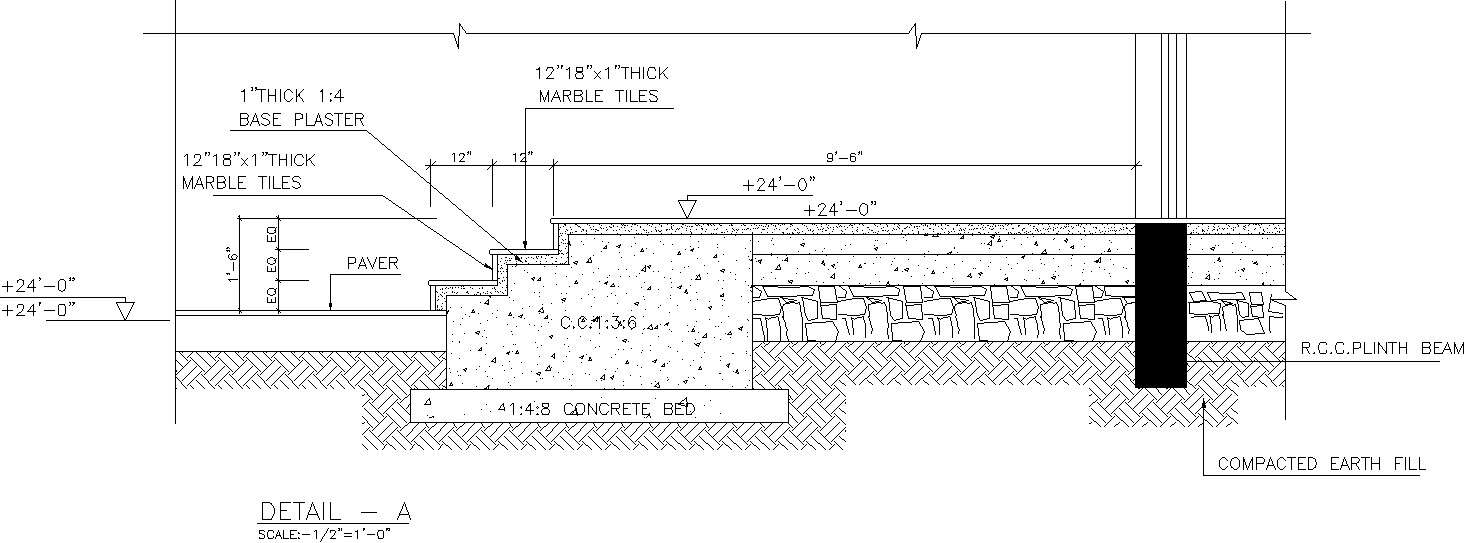
This Architectural Drawing is AutoCAD 2d drawing of Typical Section of RCC plinth beam in AutoCAD, dwg file. Plinth beam is a reinforced concrete beam constructed between the wall and its foundation. Plinth beam is provided to prevent the extension or propagation of cracks from the foundation into the wall above when the foundation suffers from settlement. For more details and information download the drawing file.