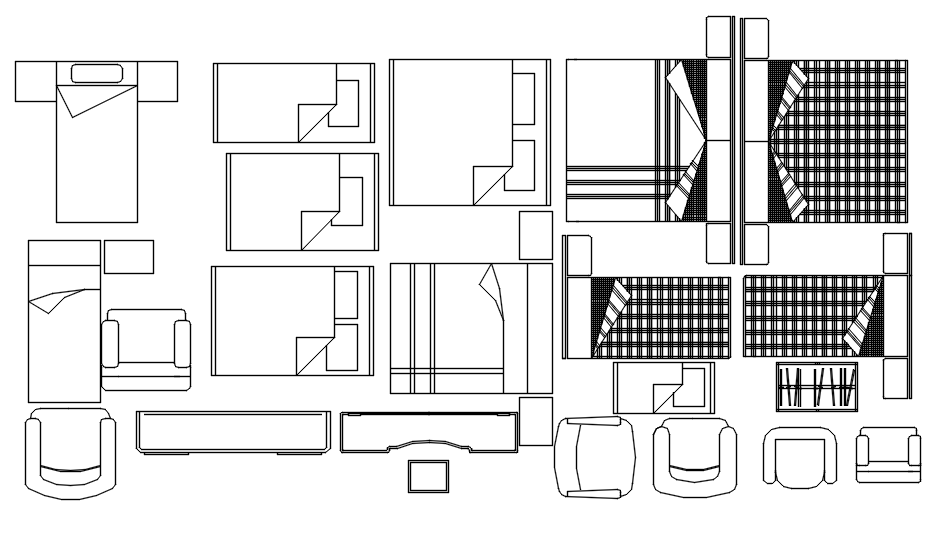
This architectural drawing is Bedroom blocks in detail AutoCAD drawing, dwg file, CAD file. A bedroom is a space in a home where a bed is located, making it mostly used for sleeping. In a one-bedroom apartment, there is only enough space for the bed in that one room. Call it your bedchamber if you want to sound old-fashioned. For more details and information download the drawing file.