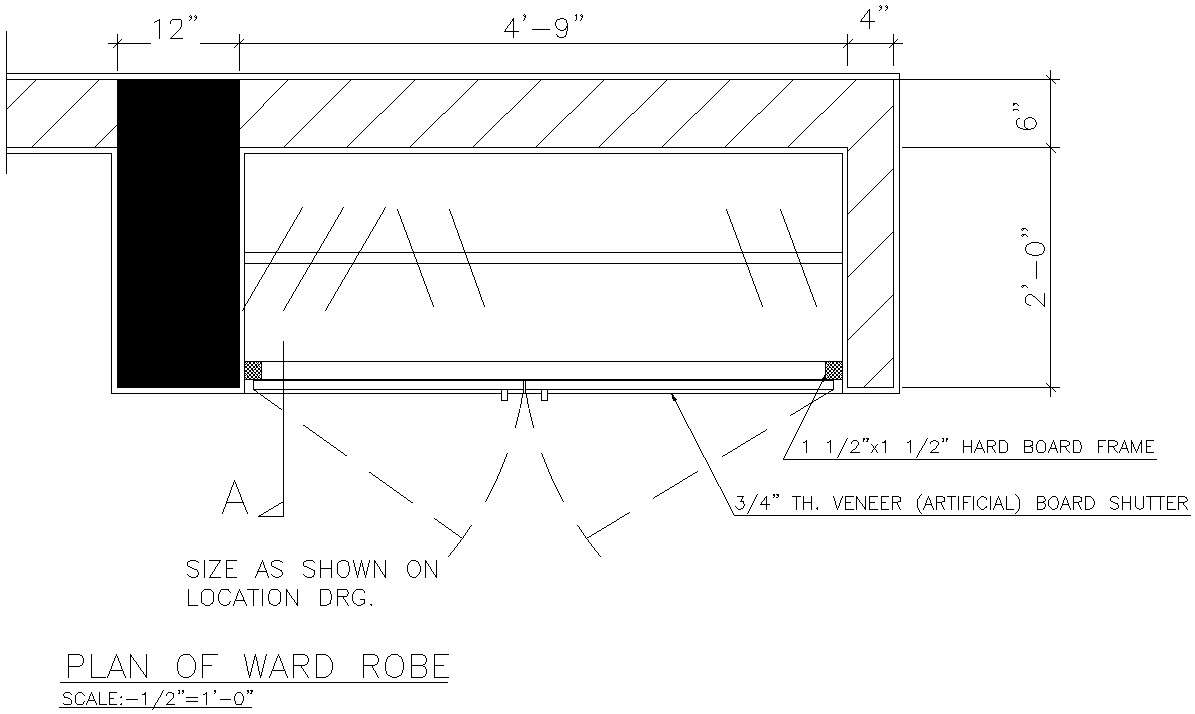
This Architectural Drawing is AutoCAD 2d drawing of Detail plan of a wardrobe in AutoCAD, dwg file. The perfect wardrobe not only needs to be tailored to your aesthetic preferences but also be fully functional: your jeans should fit well, your sweaters should keep you warm, your bags should carry your stuff without ruining your shoulder, your shoes should feel comfortable all day.