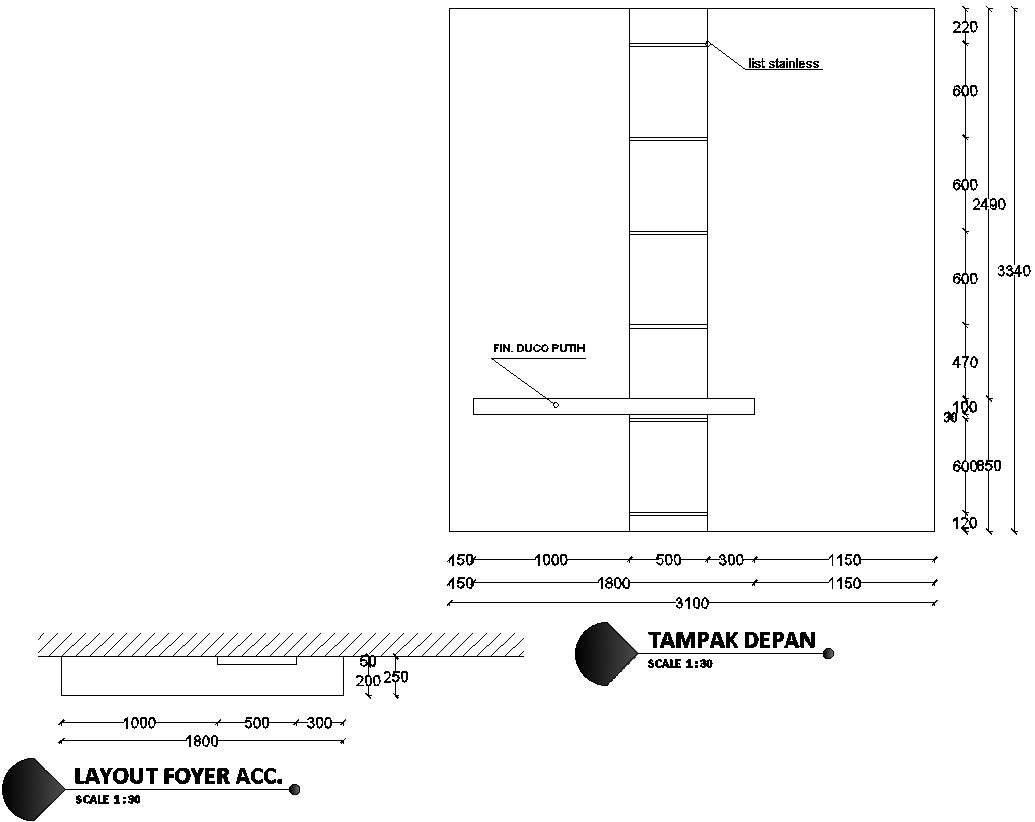
This Architectural Drawing is AutoCAD 2d drawing of Foyer furniture design detail in AutoCAD, dwg file. It refers to an entrance hall or an opening in a house, flat, apartment, or common public space. The word foyer has become interchangeable with entryways, entrance halls, and hallways with time and use. It is a space where you can welcome a visitor or a guest when they enter your house.