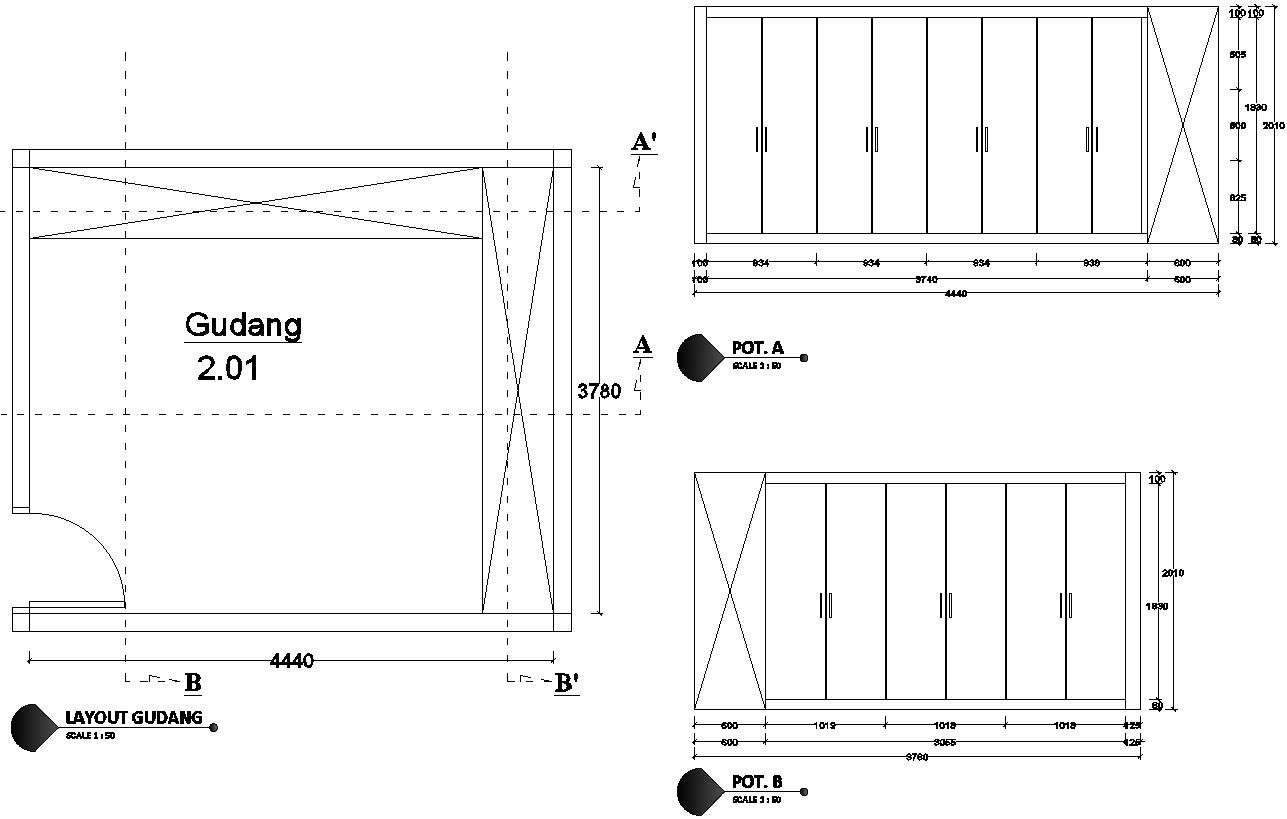Closet area plan and elevation detail in AutoCAD, dwg file.
Description
This Architectural Drawing is AutoCAD 2d drawing of Closet area plan and elevation detail in AutoCAD, dwg file. A closet (especially in North American usage) is an enclosed space, with a door, used for storage, particularly that of clothes. Fitted closets are built into the walls of the house so that they take up no apparent space in the room. for more details and information download the drawing file.


