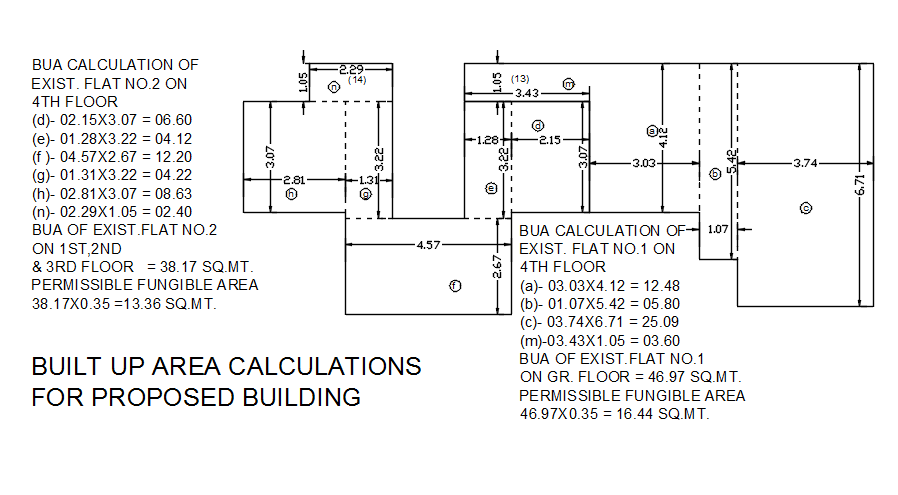Built up area calculation design in detail AutoCAD drawing, dwg file, CAD file
Description
This architectural drawing is Built up area calculation design in detail AutoCAD drawing, dwg file, CAD file. The built-up area, also known as the plinth area, refers to the entire apartment unit, including the walls, sit-out, balcony, terrace, and utility. In other words, it is the area that a building occupies, including all floors and any cantilevered sections. As a general rule, this is 10% higher than the carpet area. For more details and information download the drawing file.

