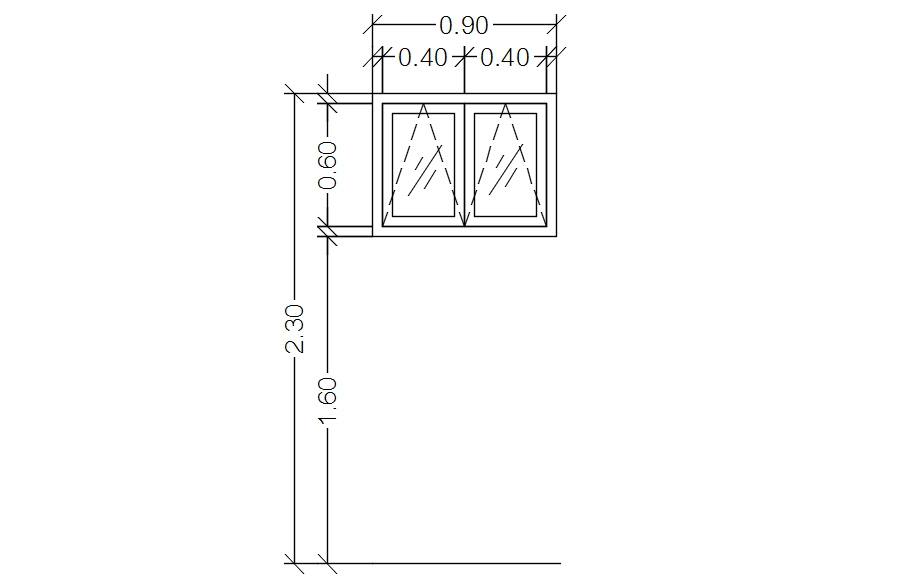
This architectural drawing is 2D design, 2D drawing, 2D plan, AutoCAD drawing, AutoCAD plan, AutoCAD design. The movement of air inside a building is known as ventilation. A building's ventilation system—also known as its heating, ventilating, and air-conditioning (HVAC) system—supplies and removes air from a space mechanically and/or naturally (via windows). For more details and information download the drawing file.