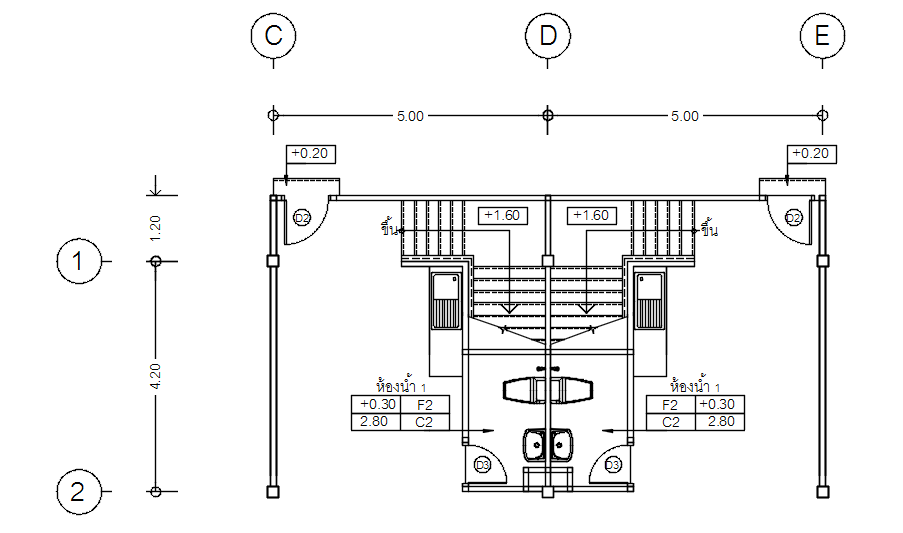
This architectural drawing is General toilet-bathroom design in detail AutoCAD drawing, CAD file, dwg file. A toilet is a tiny space used for discrete urination and excrement at the sanitation fixture (toilet). Since handwashing is crucial for maintaining personal hygiene, restrooms frequently have sinks (basins) with soap and handwash. For more details and information download the drawing file.