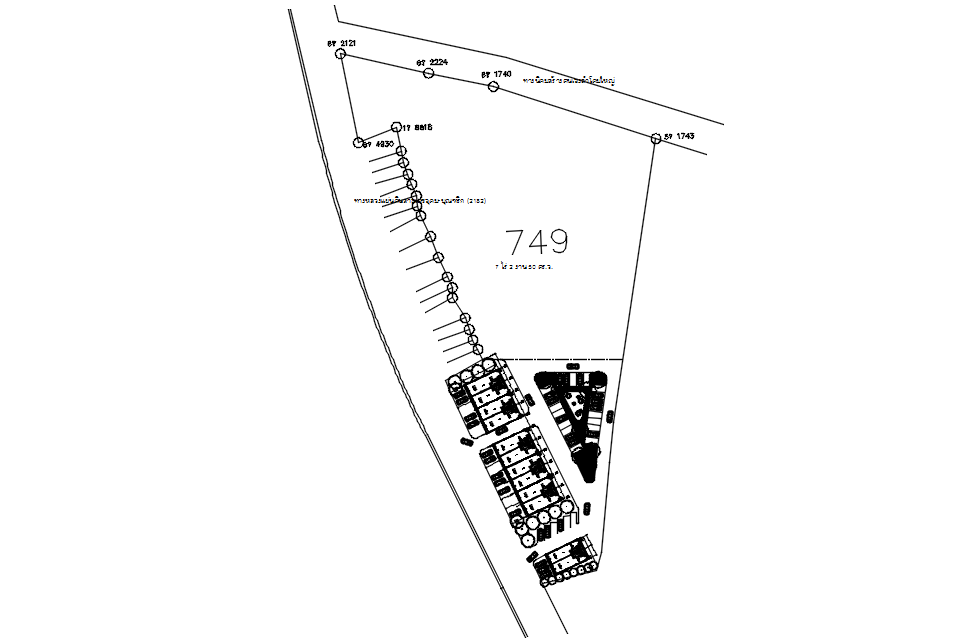
This architectural drawing is Parking of commercial building in detail AutoCAD drawing, CAD file, dwg file. A car parking system is automated by a parking management system. Parking space is optimized, and procedures are made effective. It offers a variety of services, including reports, vehicle and slot counts, available slot displays, reserved parking, pay-and-park alternatives, simple payment methods, and a host of others, that provide real-time automobile parking information. For more details and information download the drawing file.