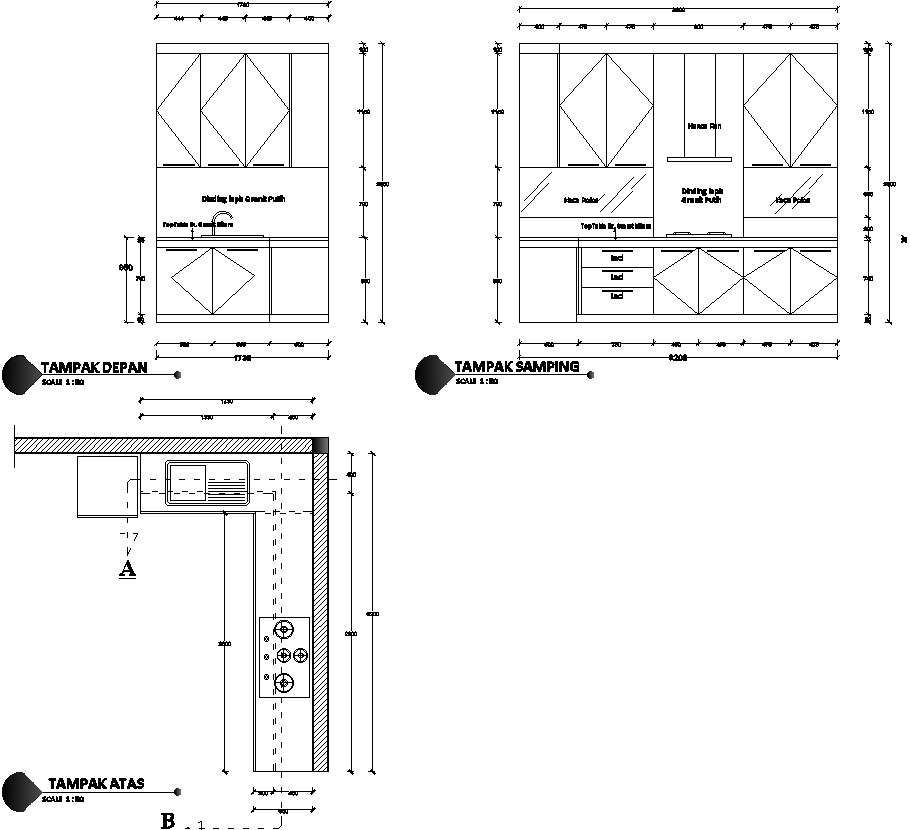
This Architectural Drawing is AutoCAD 2d drawing of Kitchen plan and elevation design details in AutoCAD, dwg file. Taking the common size of a kitchen (10% to 15% of total floor space) this means an average kitchen in an average home is 240 to 360 square feet. Also, this doesn't include condos or apartments which have kitchens that are only 100 to 200 square feet on average.