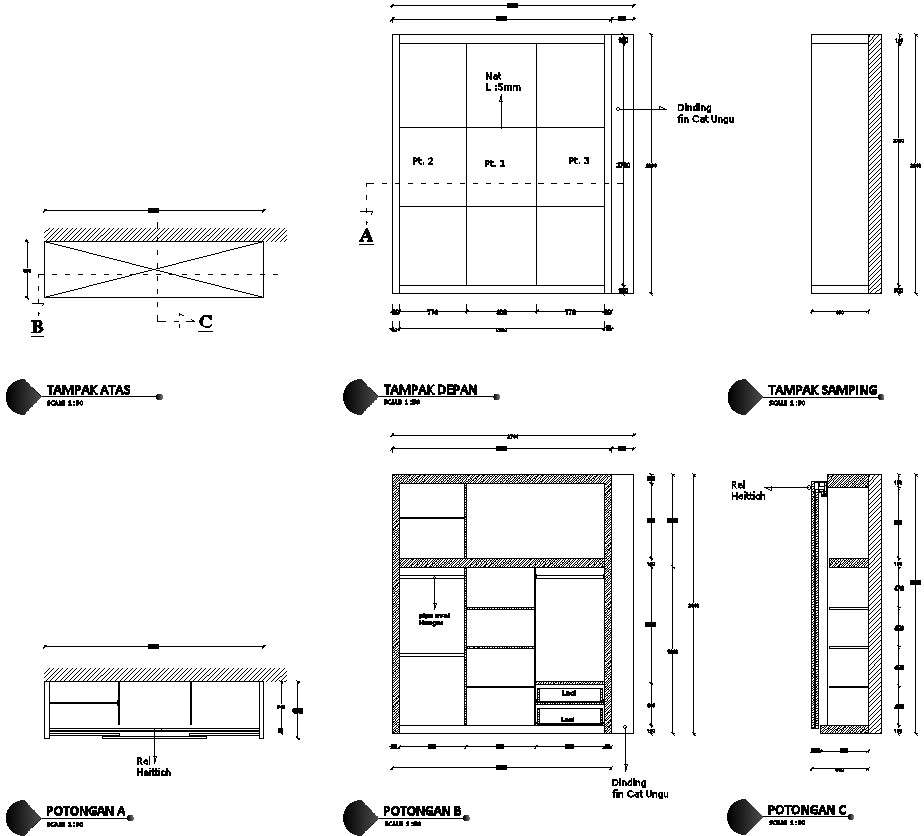Wardrobe design details in AutoCAD, dwg file.
Description
This Architectural Drawing is AutoCAD, 2dd rawing of Wardrobe design details in AutoCAD, dwg file. The standard dimension is a minimum of seven feet by 10 feet. A single side closet is about four to five feet deep and occupes 24 inches of depth with 36 inches as clearance. A double sided closet can have two 24 inches storage space on each side.


