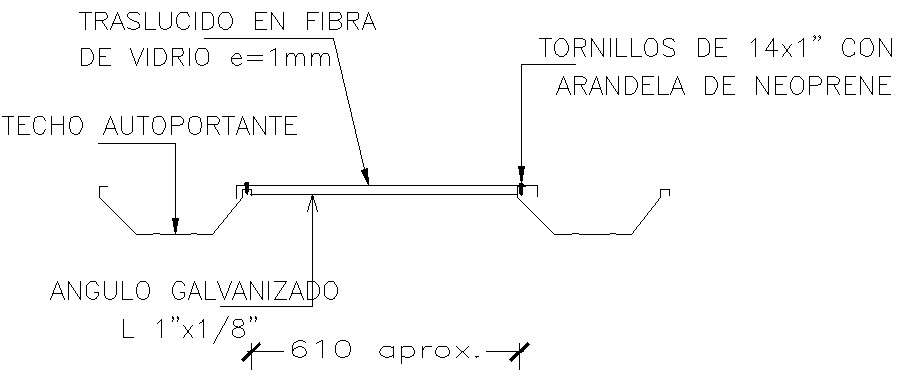
This architectural drawing is TRANSLUCENT COVERAGE FIX design in AutoCAD drawing, dwg file, CAD file. In this drawing there were self-supporting roof, 14x1"screws with neoprene washer, galvanized angle, translucent in fiber glass etc. are given with details. For more details and information download the drawing file.