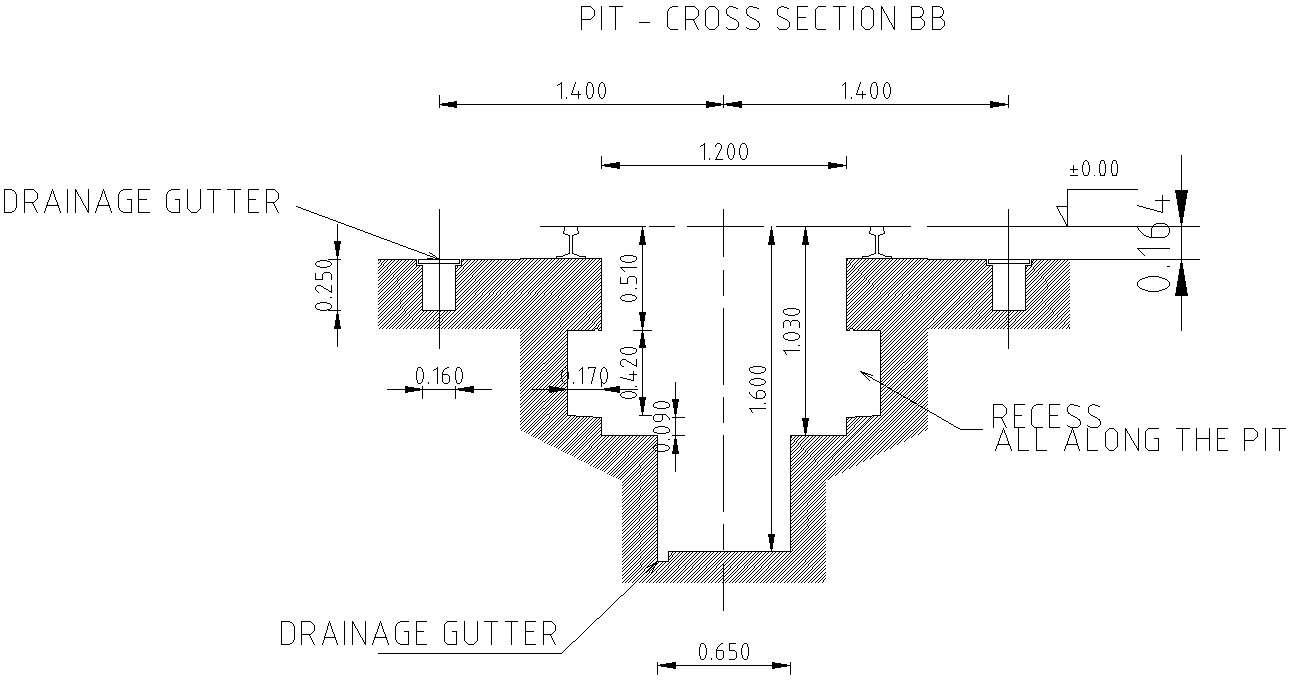
This Architectural Drawing is AutoCAD, 2d drawing of Pit cross section details in AutoCAD, dwg file. In geometry and science, a cross section is the non-empty intersection of a solid body in three-dimensional space with a plane, or the analog in higher-dimensional spaces. Cutting an object into slices creates many parallel cross-sections.