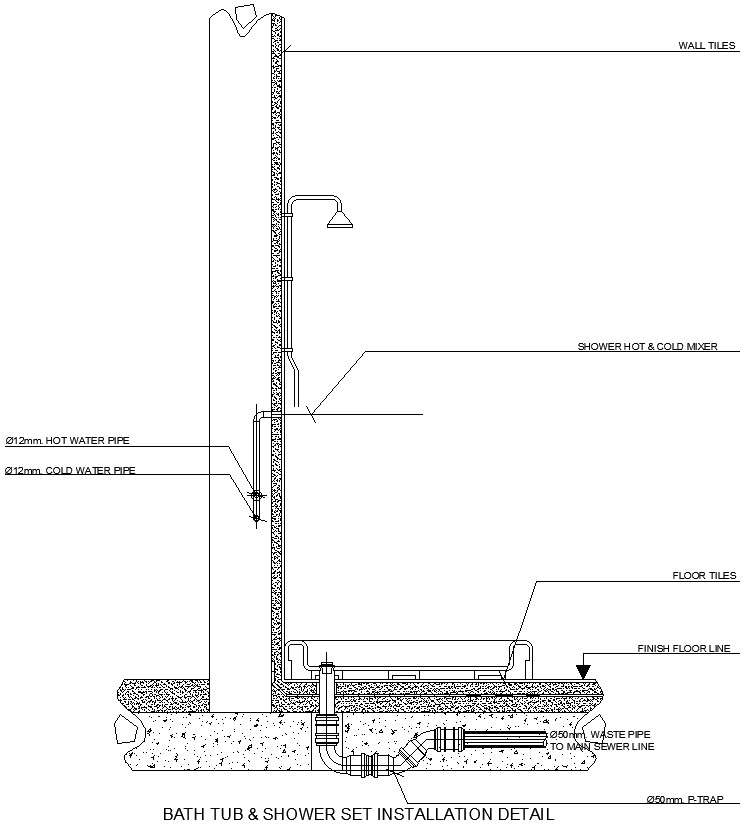
Thisa Architectrural Drawing is AutoCAD 2dd rawing of Bathtub and shower set installation detail in AutoCAD, dwg file. Install the trip lever from inside the tub. Fasten the overflow plate to the tub with two screws. Carefully set tub into place against the wall studs. Predrill 3/16-inch-diameter screw holes through the tub's flange, then fasten the tub to the wall studs with 1¼-inch-long decking screws.