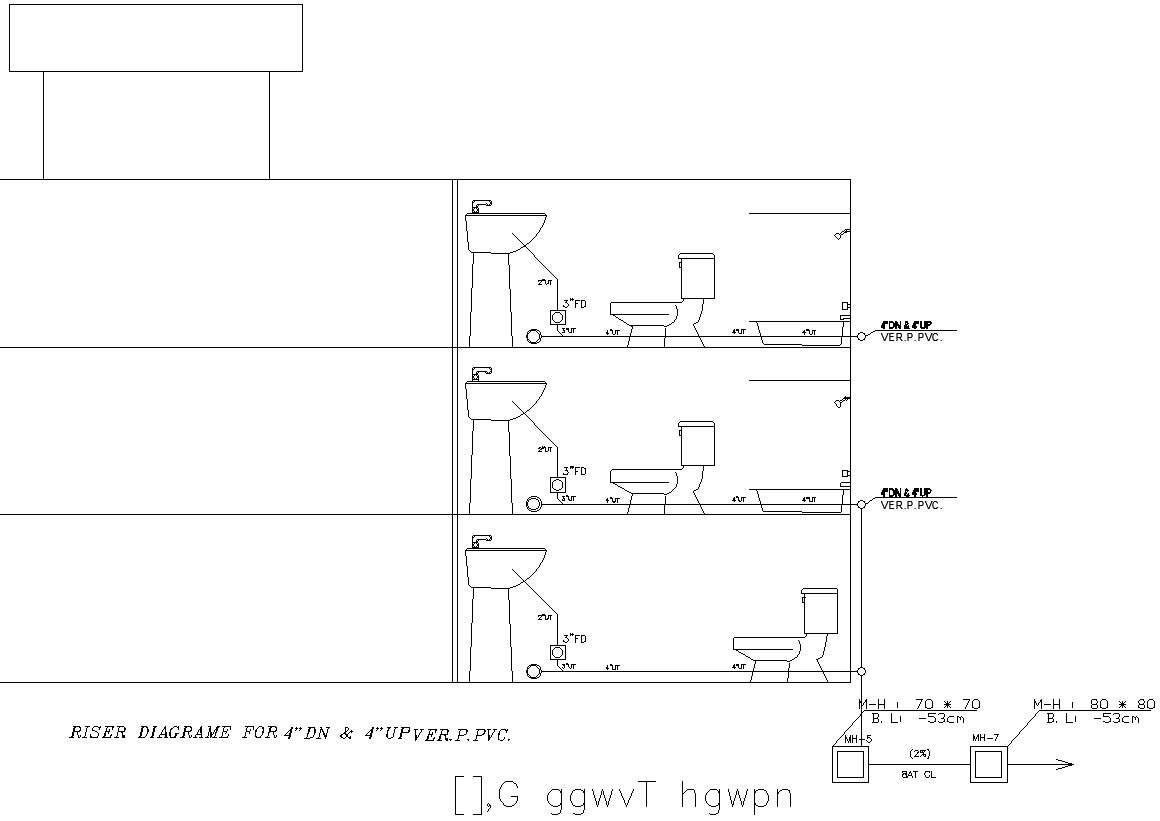
This Architectural Drawing is AutoCAD 2d drawing of Bathroom details of plumbing in AutoCAD, dwg file. The majority of bathrooms need five water lines: a hot and cold line for the sink, a hot and cold line for the bathtub or shower, and a cold line for the toilet. If at all feasible, use a pipefitter or plumber to run the lines for you since every fixture and home is unique. For more detailsd and information download the drawing file.