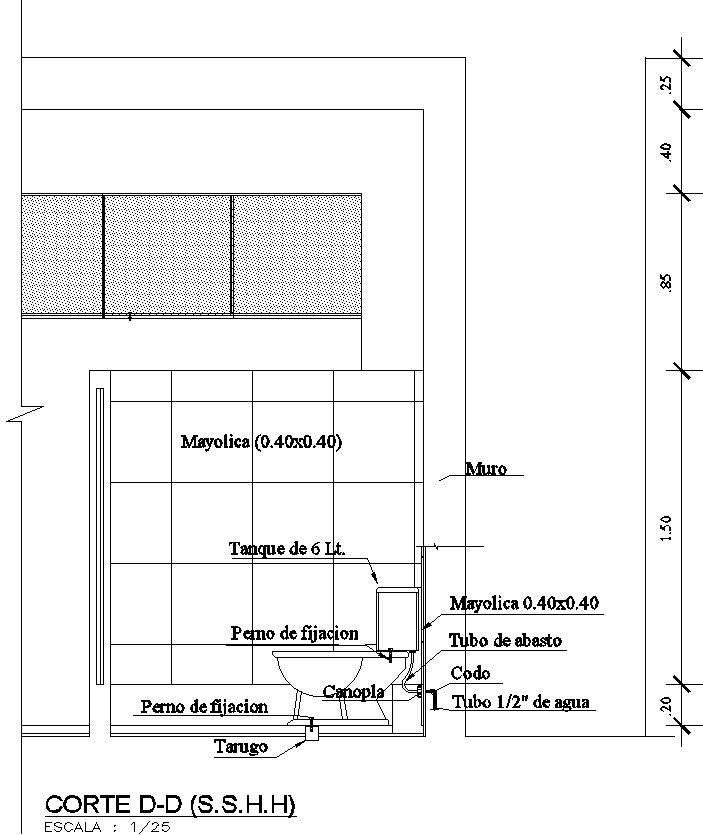
This architectural drawing is Cross section of toilet block in detail AutoCAD drawing, CAD file, dwg file. The cistern's water supply is controlled by a fill valve, a supply line, and a float mechanism, which are three common components. The supply line is attached to the cistern base, allowing water from the plumbing system to fill the tank. For more details and information download the drawing file.