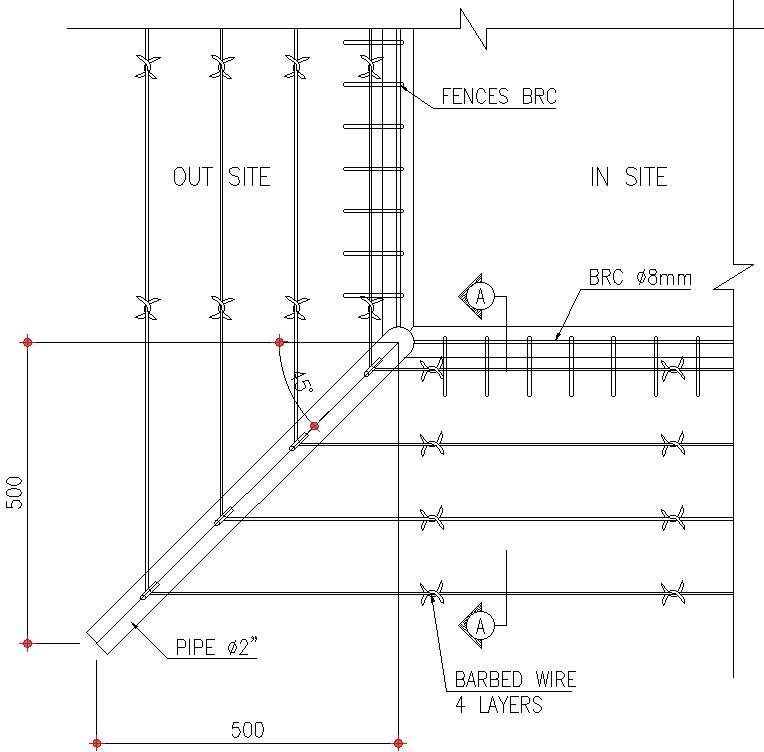
This Architectural Drawing is AutoCAD 2d drawing of BRC fence details in AutoCAD, dwg file. BRC is a high yield strength steel wire welded into a mesh, variously used in different areas, but predominantly used as a reinforcing fabric mesh in ground floor concrete slabs. The main use of this mesh is to help in strengthening the concrete by adding tensile strength. For more details and information download the drawing file.