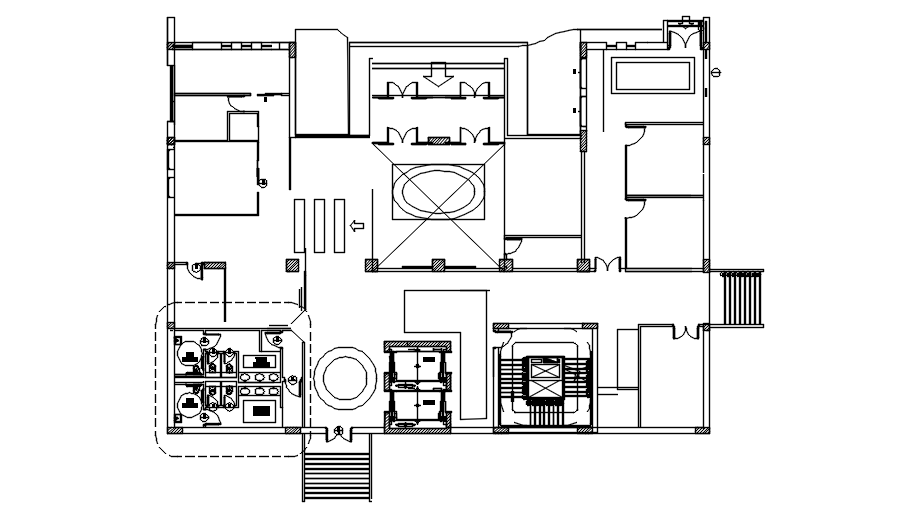
This architectural drawing is Ceiling design of commercial building floor in detail AutoCAD drawing, dwg file, CAD file. Suspended ceiling variety is most commonly used in commercial buildings, offices, and retail spaces, as suspended ceilings give designers remarkable flexibility. For more details and information download the drawing file.